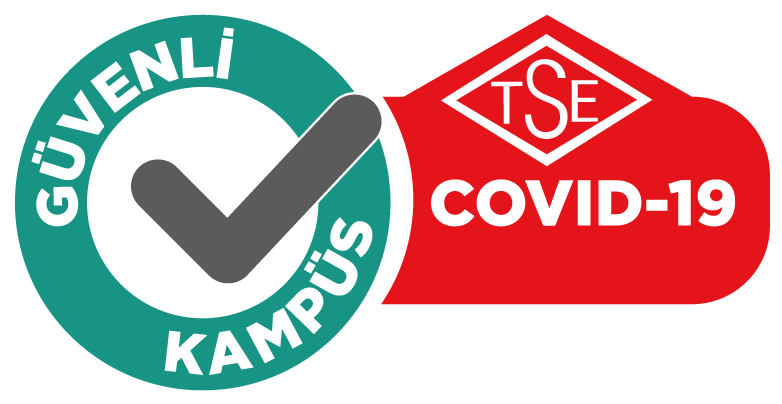| 1 |
Explanation of meaning differences of traditional and vernacular architecture concepts in the world and Türkiye. |
Subject survey depending on the reference list. |
| 2 |
General description and explanation of public and civil architecture examples. |
Preparing introductory information on the definitions. |
| 3 |
Interior design and near environment relationship analysis of buildings dedicated to worship + the role of various opinions, beliefs, geography and social data in formation of interior and exterior spaces; I- factors outside the Anatolian borders. |
Preparing introductory information and readings on the subject by using the given references. |
| 4 |
Interior design and near environment relationship analysis of buildings dedicated to worship + the role of various opinions, beliefs, geography and social data in formation of interior and exterior spaces; II- Anatolian factors. |
Preparing introductory information and readings on the subject by using the given references. |
| 5 |
The role and spatial reflections of various geographic conditions, safety, commerce, political view and rituals on buildings of security, trade and after-life.
|
Preparing introductory information and readings on the subject by using the given references.
|
| 6 |
Selection criteria of location places of civil architecture examples forming the urban space. Space composition of buildings with socio-economic functions and, the factors and roots shaping these spaces. |
Preparing introductory information and readings on the subject by using the given references. |
| 7 |
Space composition of buildings with socio-cultural functions and, the factors and roots shaping these spaces. |
Preparing introductory information and readings on the subject by using the given references. |
| 8 |
Midterm Exam |
Preparation for the exam. |
| 9 |
Spatial evolution of the house as an example of civil architecture; Factors from Anatolia and abroad with the reflections of regional differences on space composition. |
Preparing introductory information and preparation for the homework by using the given references. |
| 10 |
Location choice factors of traditional dwellings in urban scale. Transportation, networks of clean water, green and open spaces, location in the lot and building- place relationship. Design integrity of the dwelling and its surrounding. |
Preparing introductory information and preparation for the homework by using the given references. |
| 11 |
Spatial analysis of the space concept staring from the settlement up to unit living area. |
Preparing introductory information and preparation for the homework by using the given references. |
| 12 |
Three dimensional size factors forming the interior and exterior spaces in the house; place of arts and crafts.
|
Preparing introductory information and preparation for the homework by using the given references.
|
| 13 |
Space transformation process and functional variety of new technology, opinions and communication systems at the end of the 19th and beginning of 20th centuries in Anatolia.
|
Preparing introductory information and preparation for the homework by using the given references. |
| 14 |
Multi-piece spatial development starting from the second half of the 20th century and the fall of evolution procedure/ continuum.
|
Preparing introductory information and preparation for the homework by using the given references. |
| 15 |
Which interior and exterior space characteristics and under which conditions, can be lead to the future? What is urban conservation, urban archaeology and, building preservation and renewal?
Submission of homeworks. |
Preparing introductory information and readings on the subject by using the given references.
|
| 16 |
The place of cultural heritage in spatial evolution procedure, evaluation of the results on conservation-use balance.
Submission of homeworks.
|
Review of the subjects covered during the semester. |

